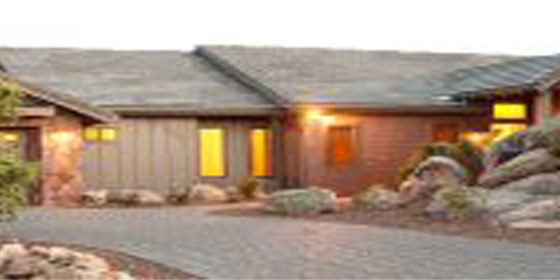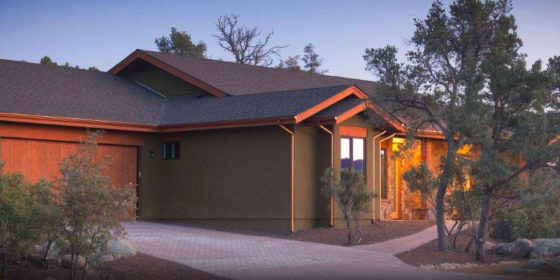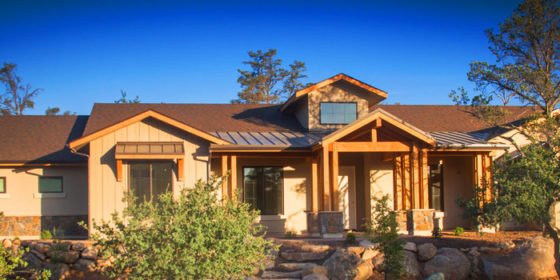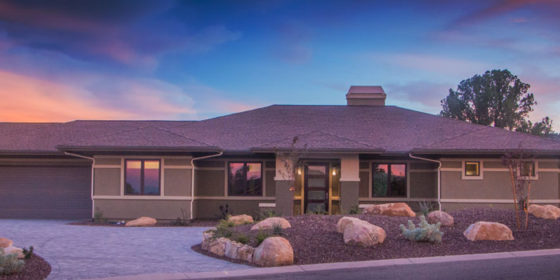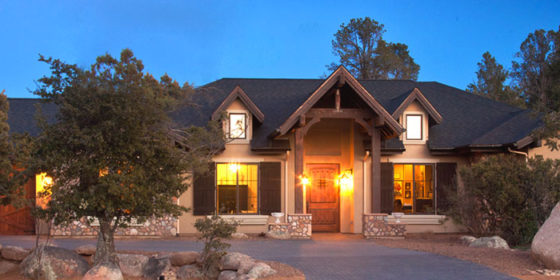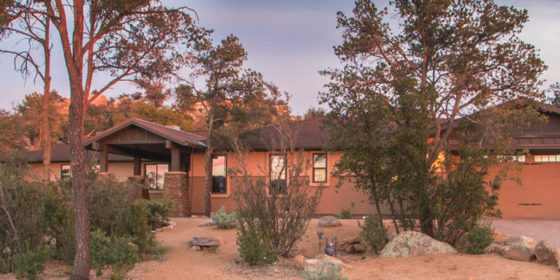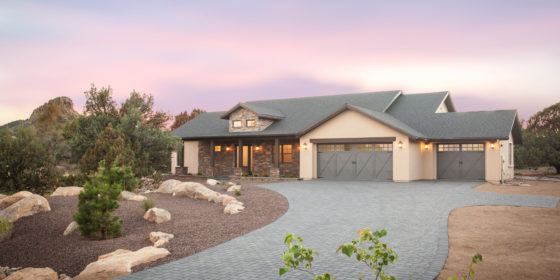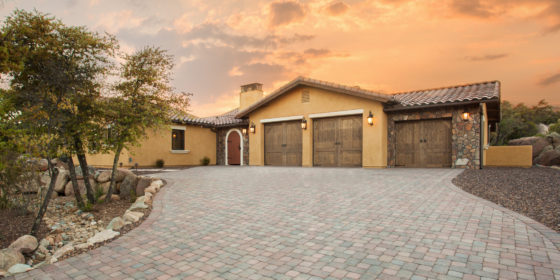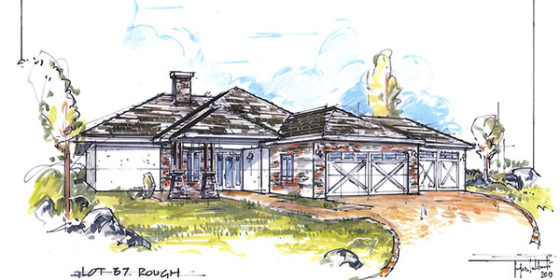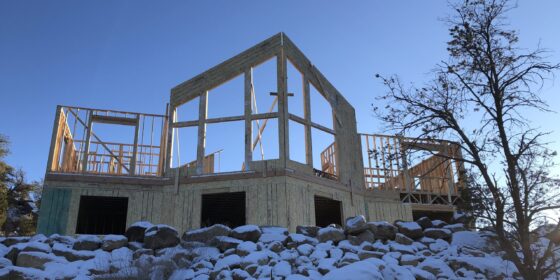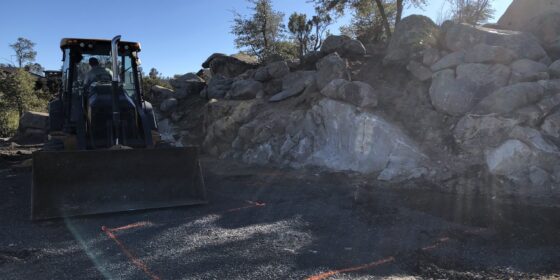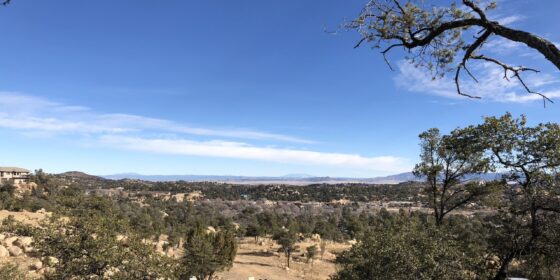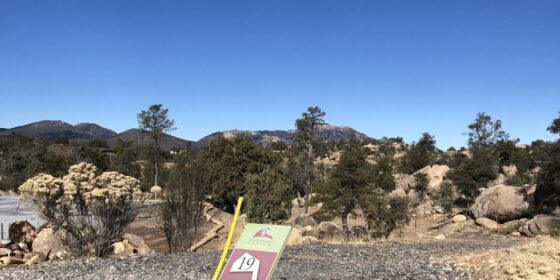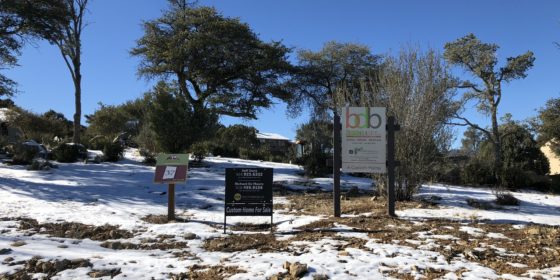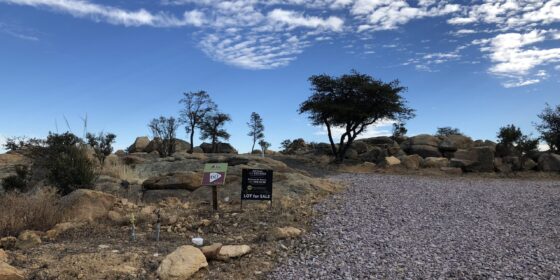This Rustic Craftman style design offers just over 2300 square feet with an open floor plan including the kitchen, dining and great room with fireplace. The kitchen and dining room access an outdoor patio for outside dining and the great room access a separate patio for outdoor relaxation and entertaining. A large master suite with bath including walk in shower, soaking tub, seperate his/her vanities with make-up vanity. The guest bedroom has a private bath including walk-in shower. The third bedroom/office has access to the outdoor patio too. The garage is oversized in length for a workshop or storage.
This Rustic Contemporary Ranch style home offers 2500 square feet consisting of three bedrooms including the master suite, two full baths and the main living area with kitchen/breakfast nook, formal dining, great room, and office/den. Also included is a two and half garage and over 700 square feet of outdoor patio. This open floor plan has five pairs double garden doors opening to both the front and back patios offering an indoor/outdoor lifestyle.
This Rustic/Ranch style homes offers approximately 3000 square feet of open floor plan with kitchen, breakfast nook, formal dining, great room and private office/den. The Great room has a wet bar and the master suite has a private sitting area included with his/her closets and mater bath with walk-in shower and soaking tub with separate vanities. Additionally there are two guests bedrooms with guest bath and separate powder room. A three car garage and over 900 square feet of outdoor patios complete the BDB designed home.
This Temporary/Modern style home with Frank Lloyd Wright influences offers just over 2500 square feet with three bedrooms, office/den with fireplace, and 2.5 baths. The Kitchen has a separate pantry area and breakfast nook. The open floor plan offers continuation from the Kitchen through the dining room and great room to the office/den. Over 900 square feet of outdoor patios and a three car garage are also part of this beautiful plan.
This French Country style home offers just over 2500 square feet with an open floor plan for the kitchen/breakfast nook, formal dining, and great room with fireplace. A separate office/Den sits off the entry with natural light provided by the open dormers above. The Master Suite has separate his/her closets, walk-in shower, soaking tubs and separate his/her vanity areas. There are two guest suites with full bath with a split floor plan.
This Rustic plan was specifically designed to fit into a client’s custom lots offering a very private setting. The focus of this design was the gourmet Kitchen with large island and an abundance of counter space . Three bedrooms with two baths, laundry and work shop.
This Rustic/Ranch style homes offers approximately 3000 square feet of open floor plan with kitchen, breakfast nook, formal dining, great room and private office/den. The Great room has a wet bar and the master suite has a private sitting area included with his/her closets and mater bath with walk-in shower and soaking tub with separate vanities. Additionally there are two guests bedrooms with guest bath and separate powder room. A three car garage and over 900 square feet of outdoor patios complete the BDB designed home.
This Rustic Old World design offers over 3000 square feet with a separate fully contained 400 square foot Casita. The Main house and the Casita are attached via a 900 square foot private courtyard with outdoor fireplace. The main house has a formal dining room adjacent to the great room with 14′ ceilings, library area and sitting area in front of a 55,000 BTU gas fireplace with concrete surrounds and hearth. Two pairs of outdoor patio doors open the courtyard offering over 2000 square feet of indoor/outdoor livings. The Kitchen has beautifully appointed with a large island with prep sink, farmhouse sink and silestone counter tops.
Enchanted Canyon Lot 15 Copy goes here

